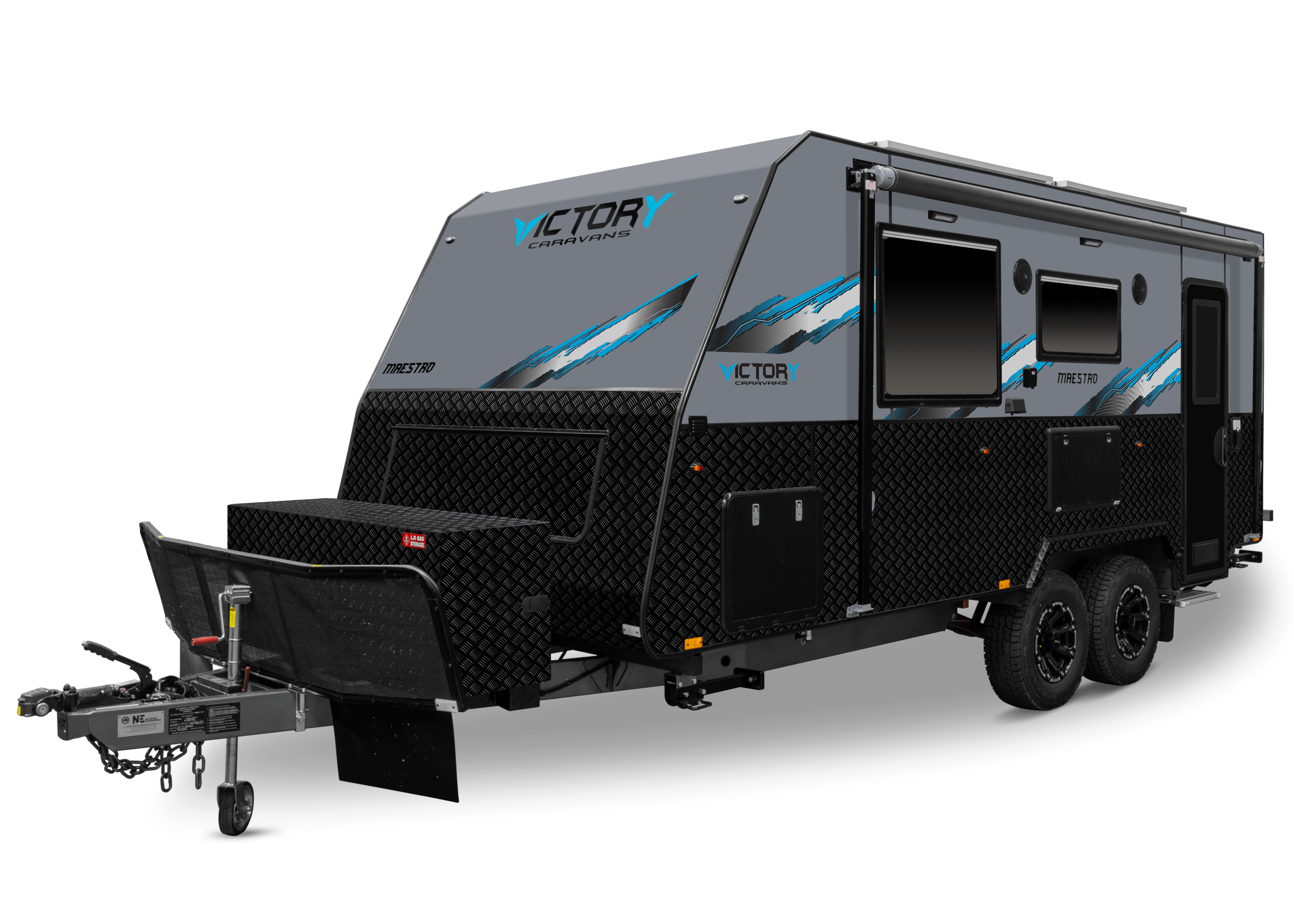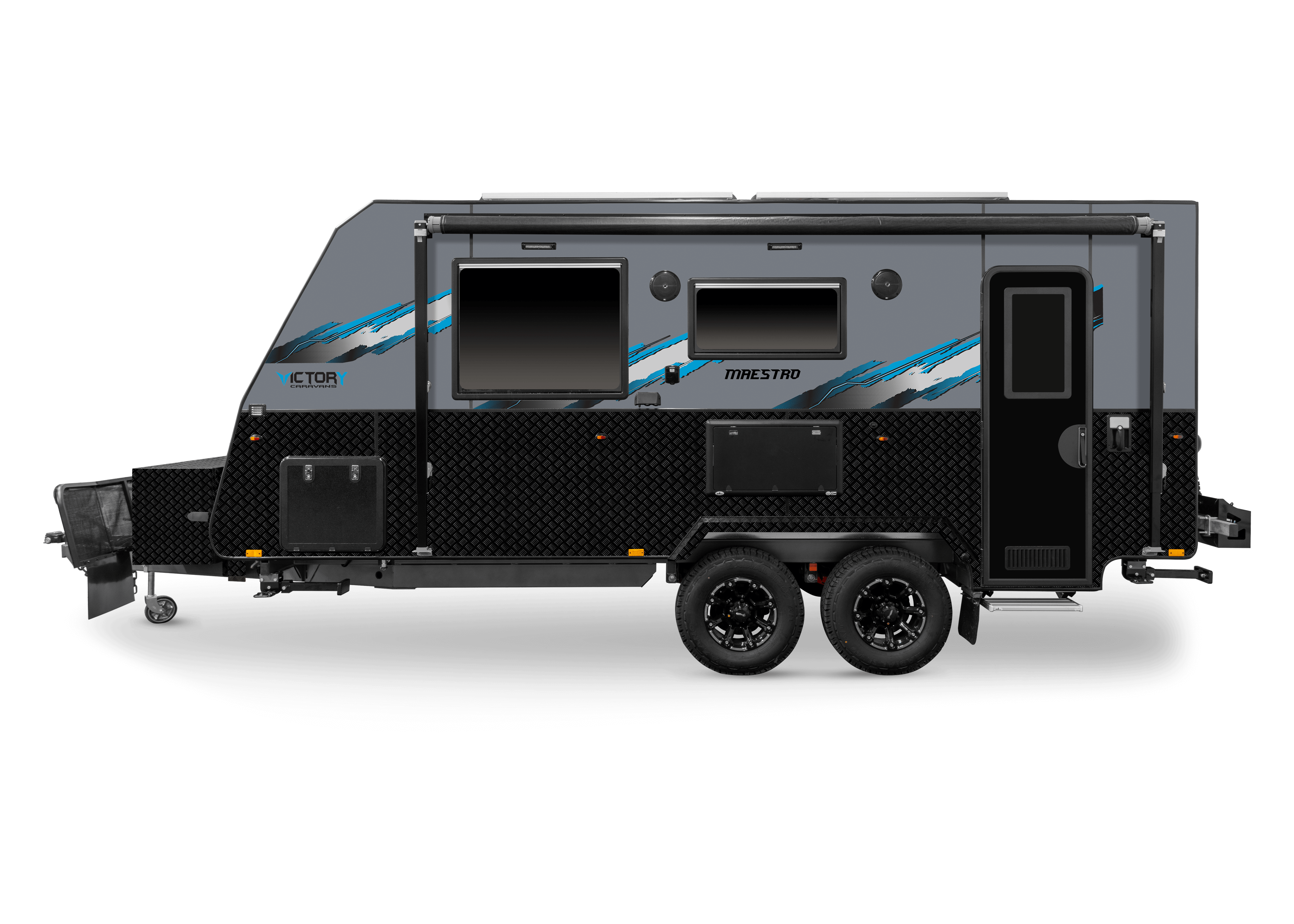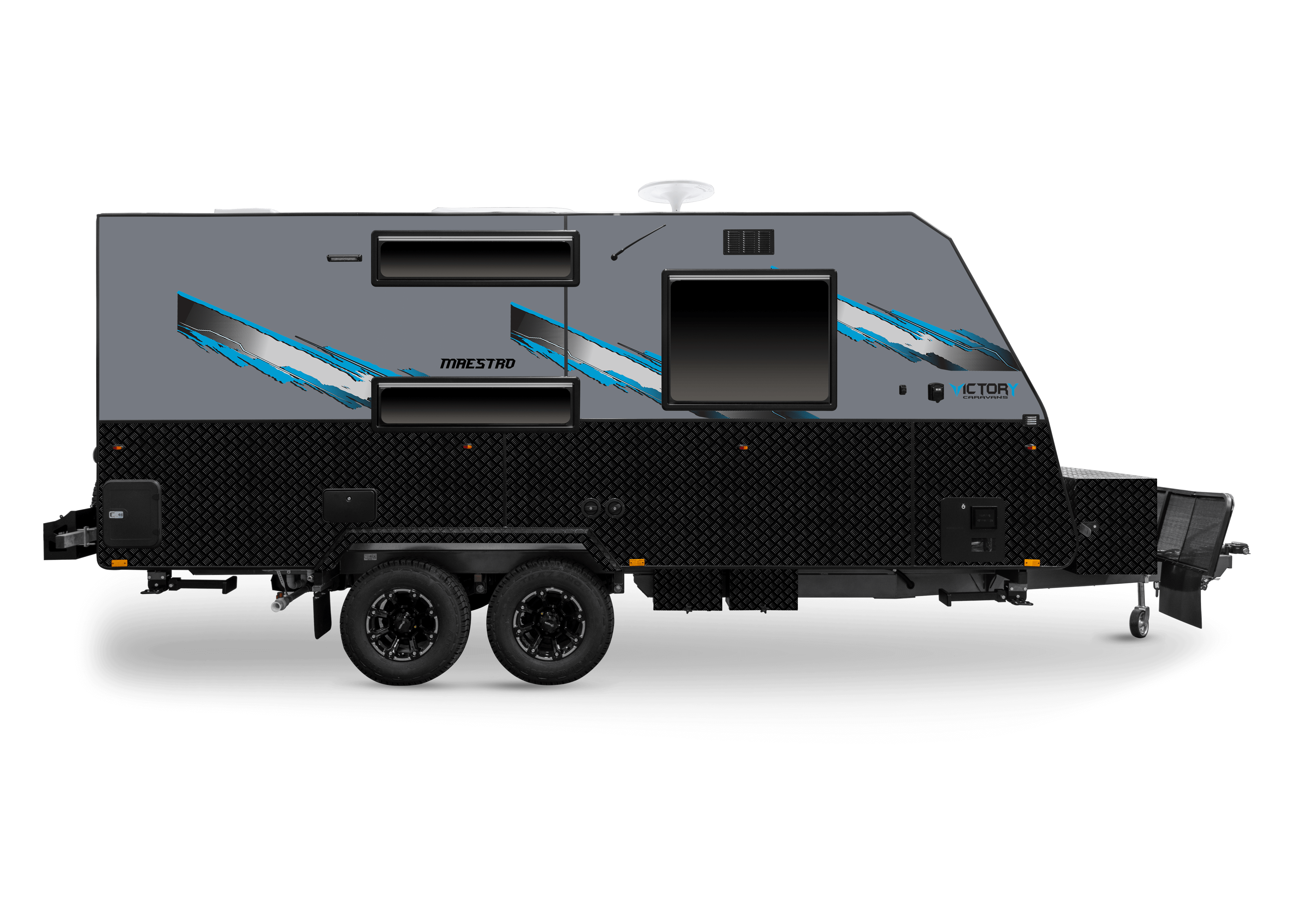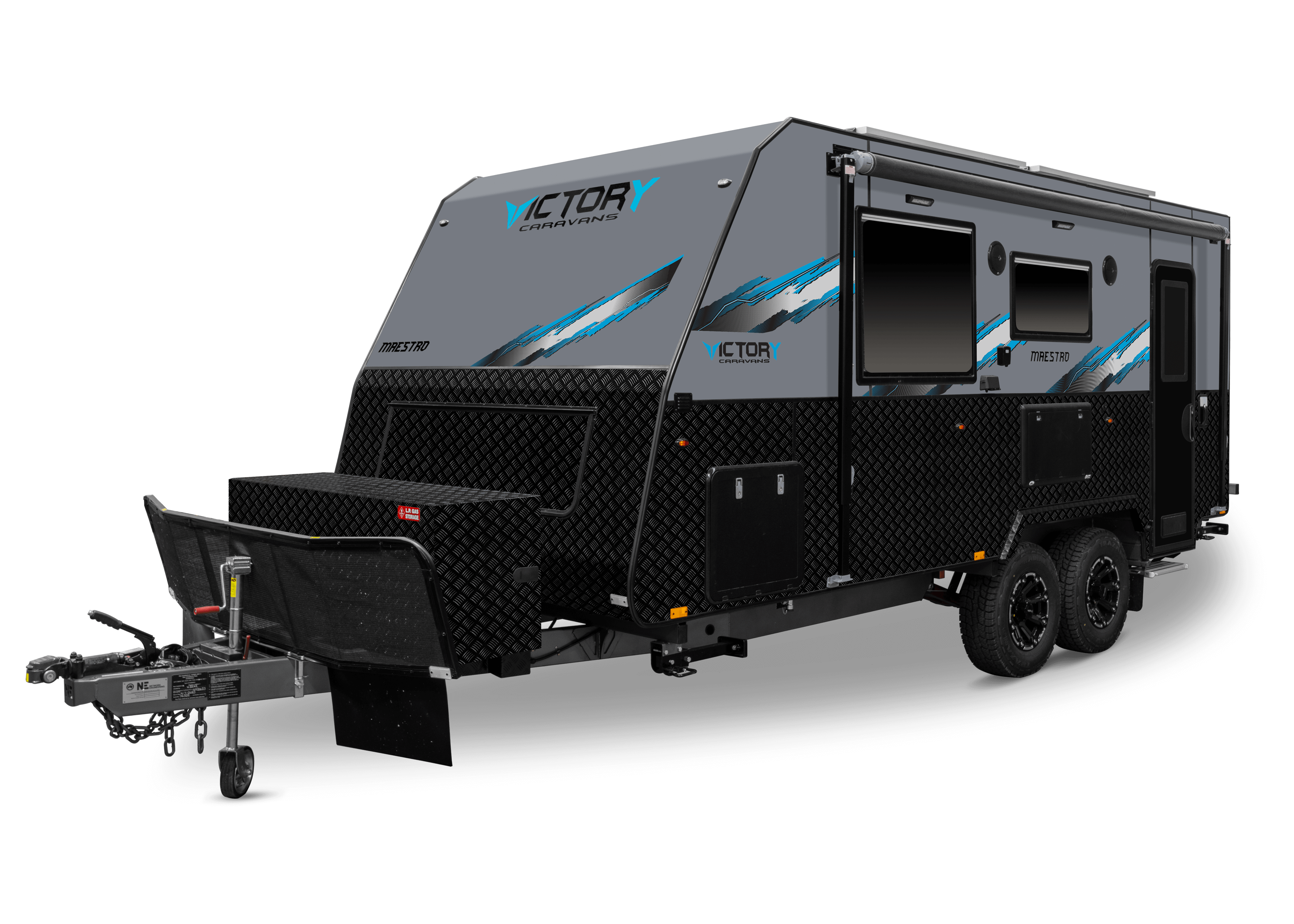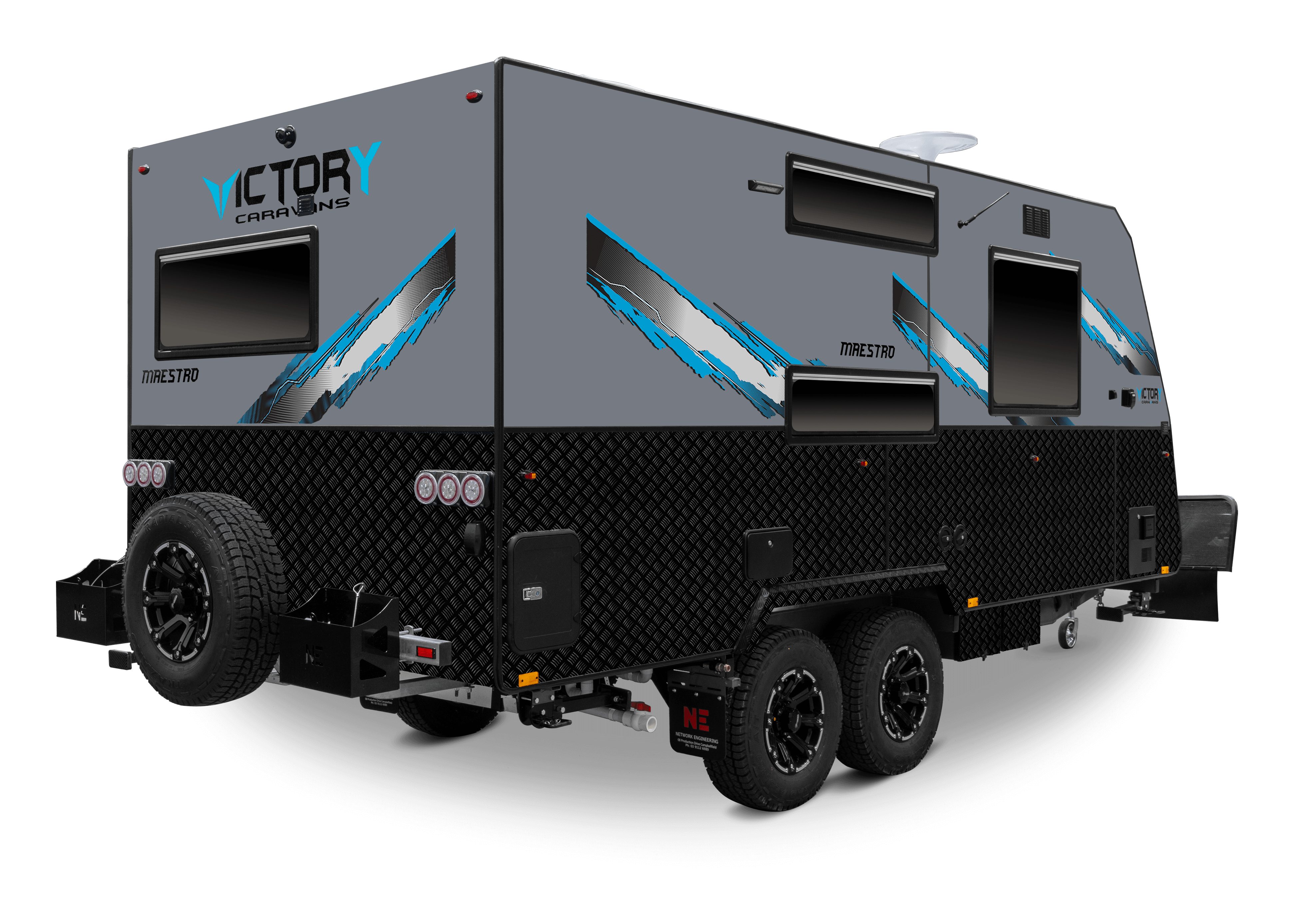Floorplan
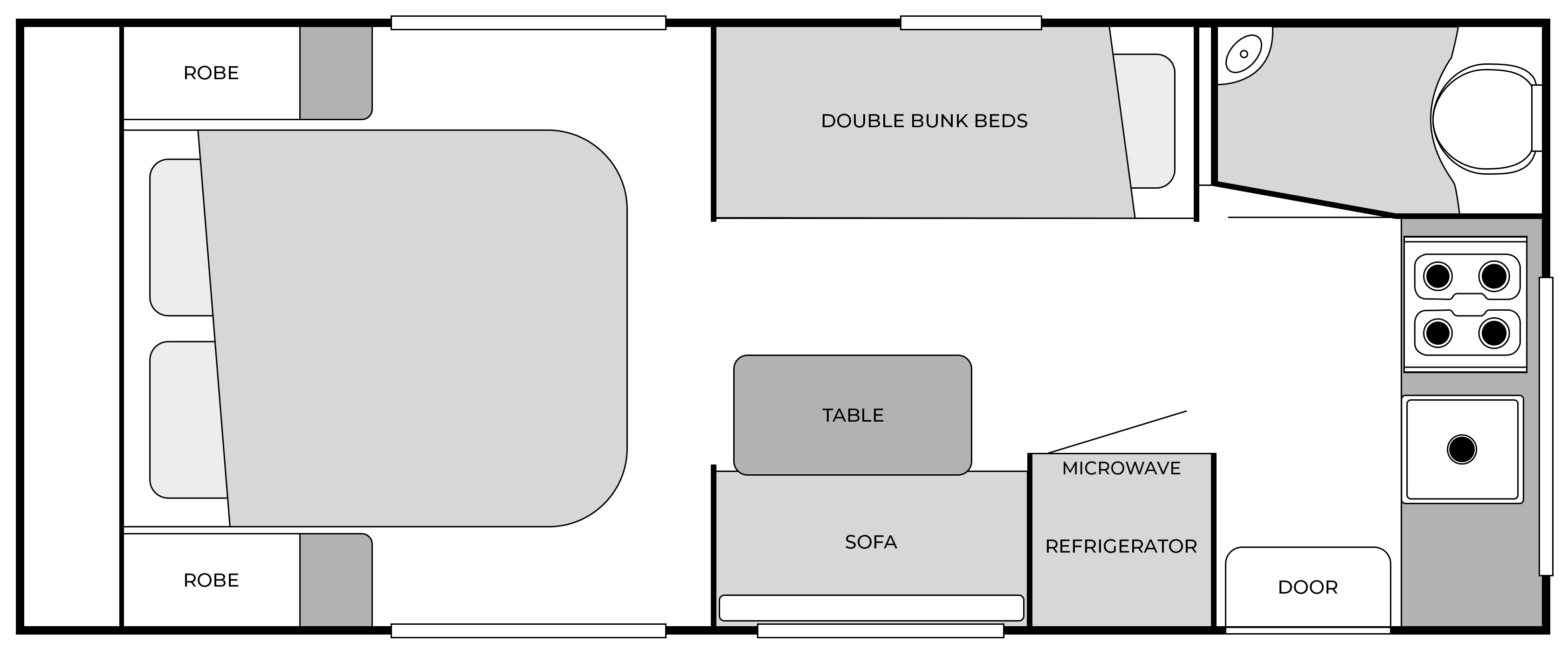

The 17.6ft Rear Door Bunk Composite floorplan builds upon the success of the 14.6ft Rear Door Composite, emphasizing increased space and passenger capacity. Stepping through the rear door, you're greeted by a well-organized layout. To the left, a functional kitchen awaits, while the fridge and microwave are conveniently located on the right. Positioned directly in front of the door, the full ensuite enhances accessibility.
Continuing your exploration, you'll find double bunk beds, perfect for accommodating family or friends. In front of the bunks, a comfortable sofa offers a cozy spot to relax. Moving forward, you'll reach a spacious queen-sized bed flanked by wardrobes. This thoughtfully designed floorplan comfortably accommodates four people without feeling cramped, making it ideal for families or groups of travellers with various needs.

