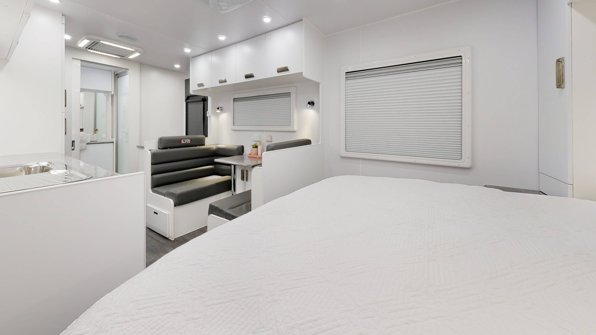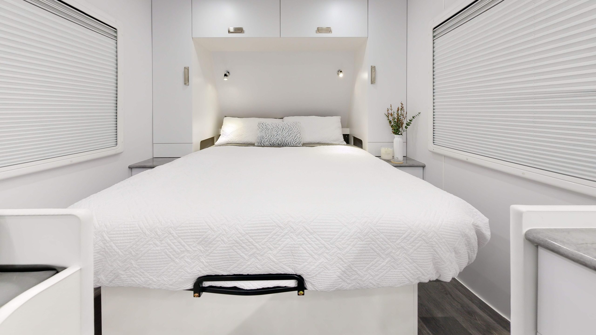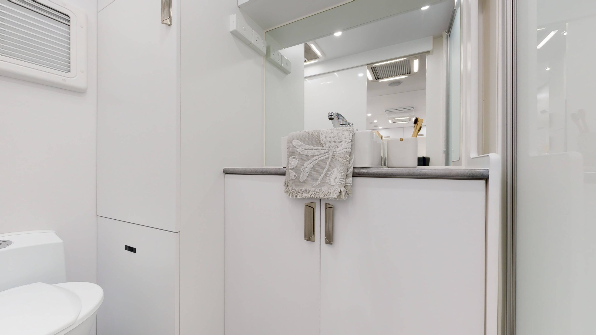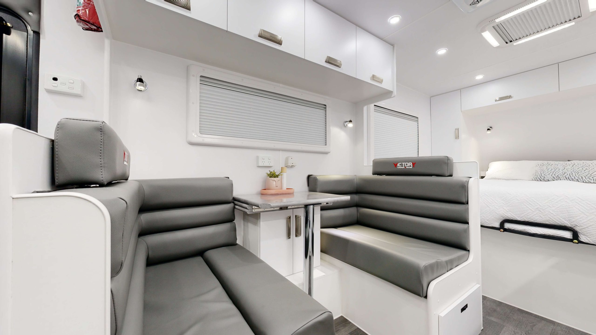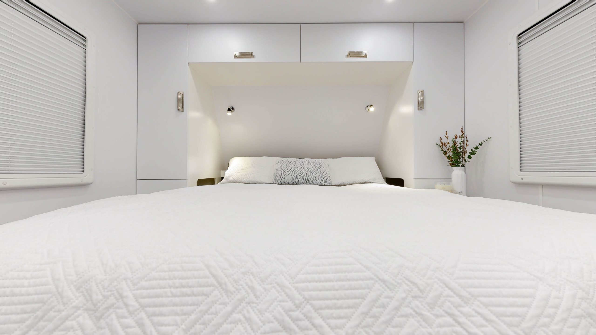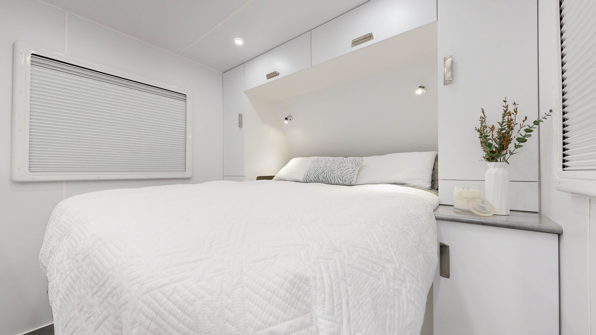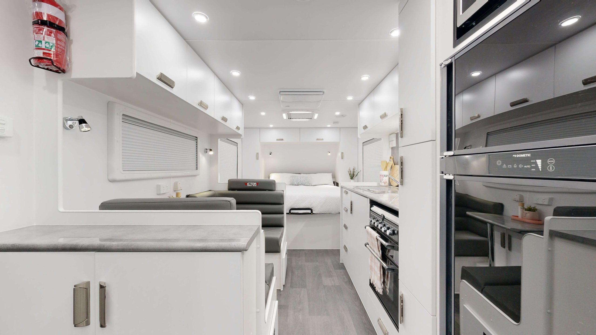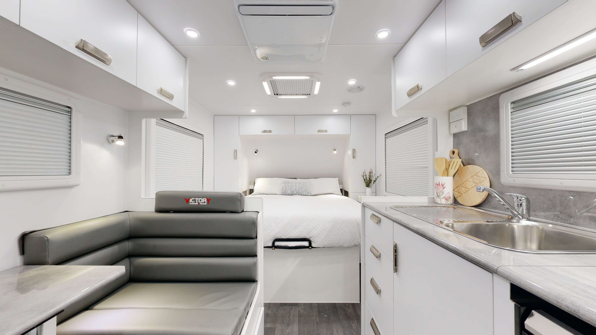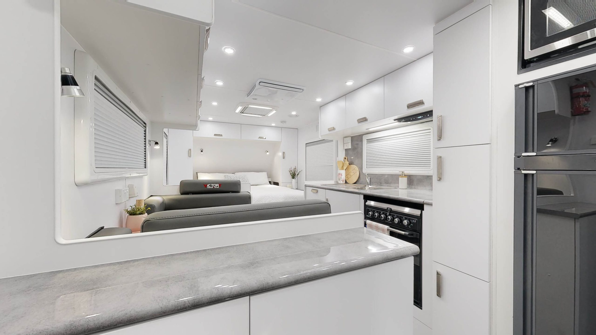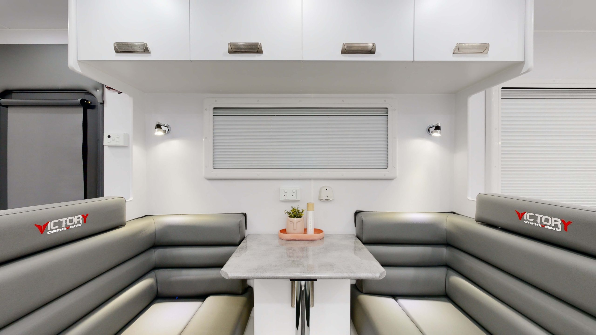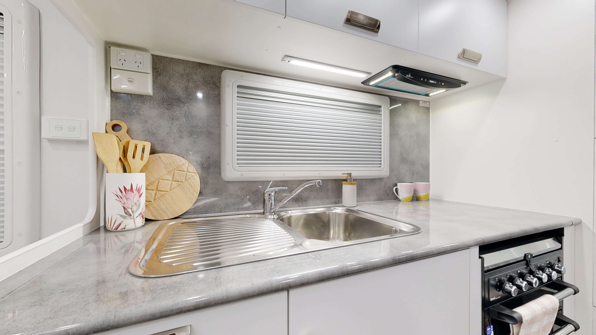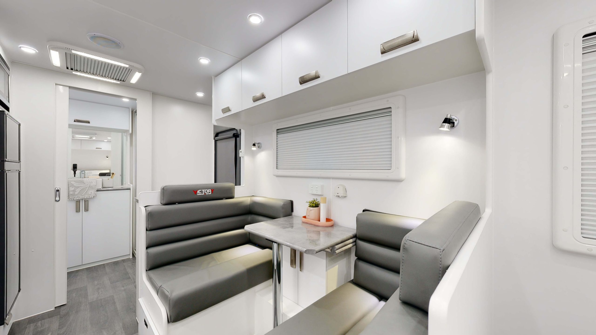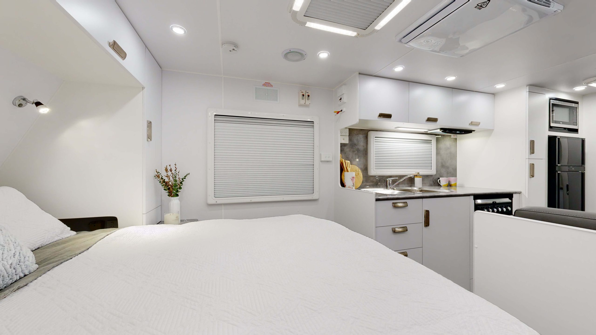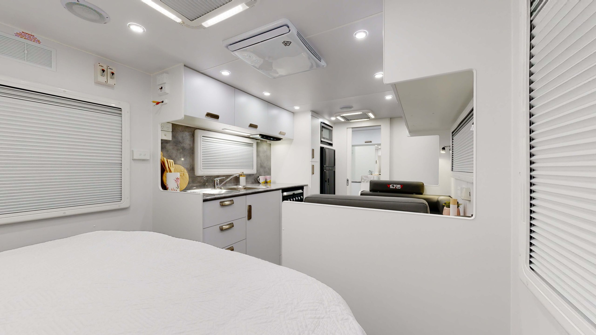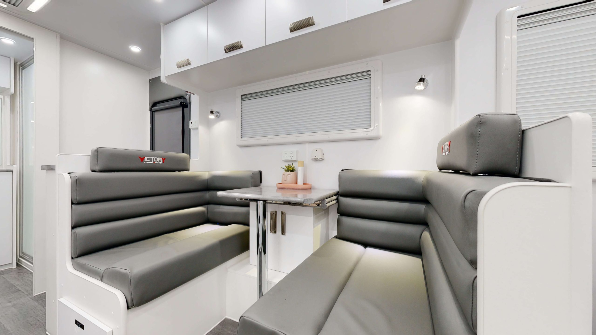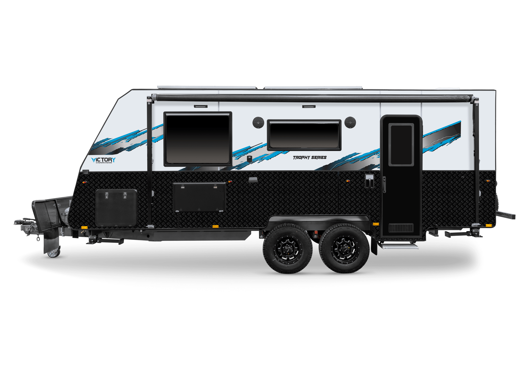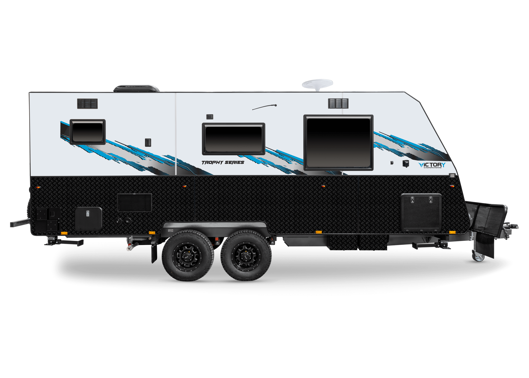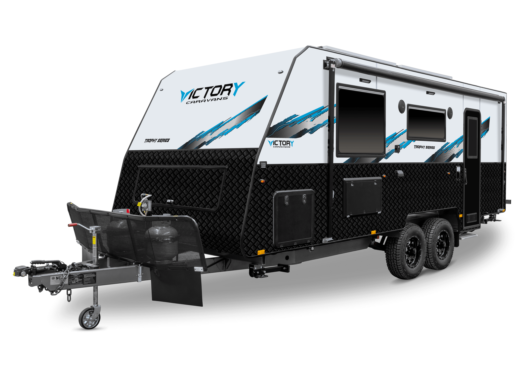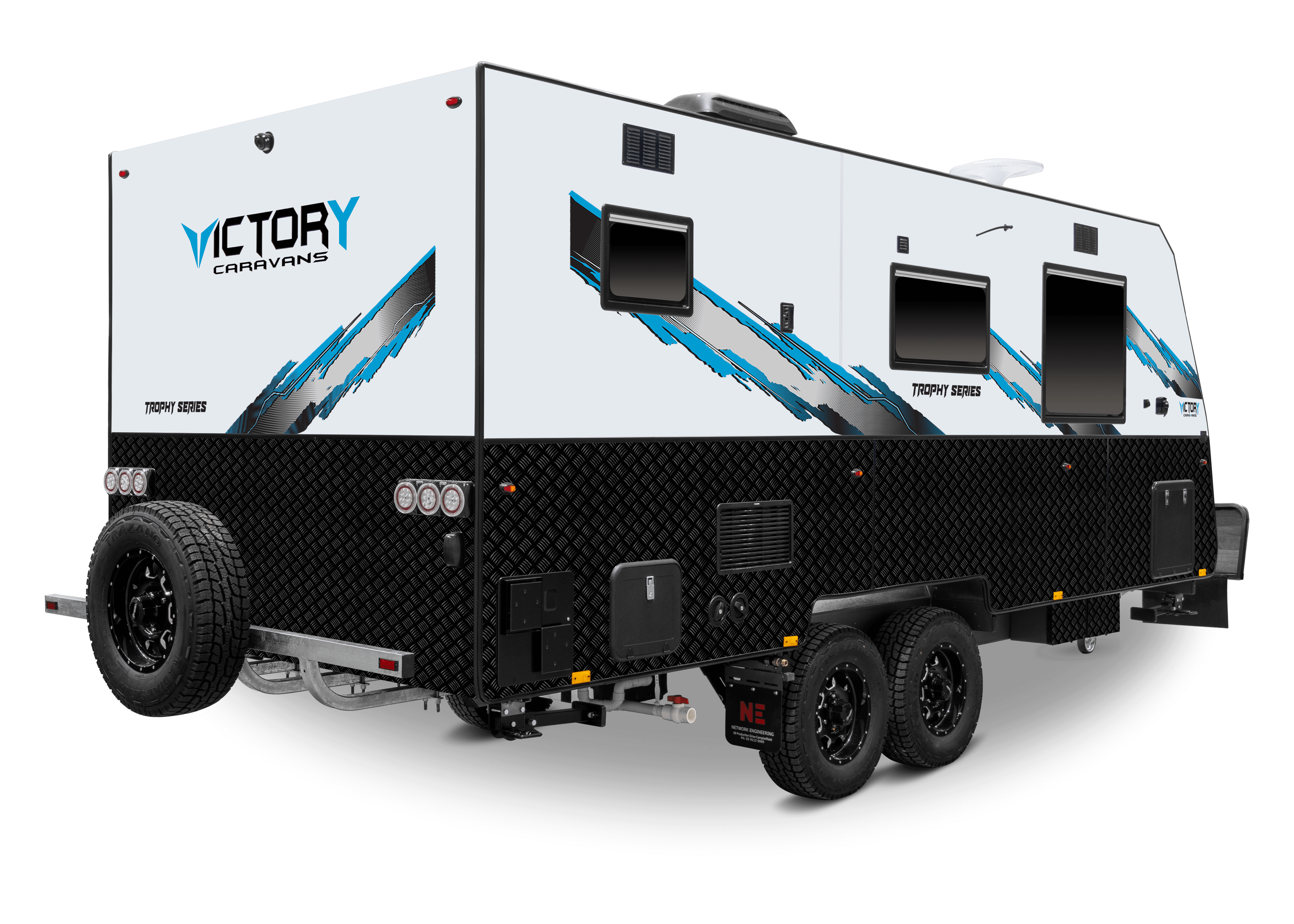Floorplan
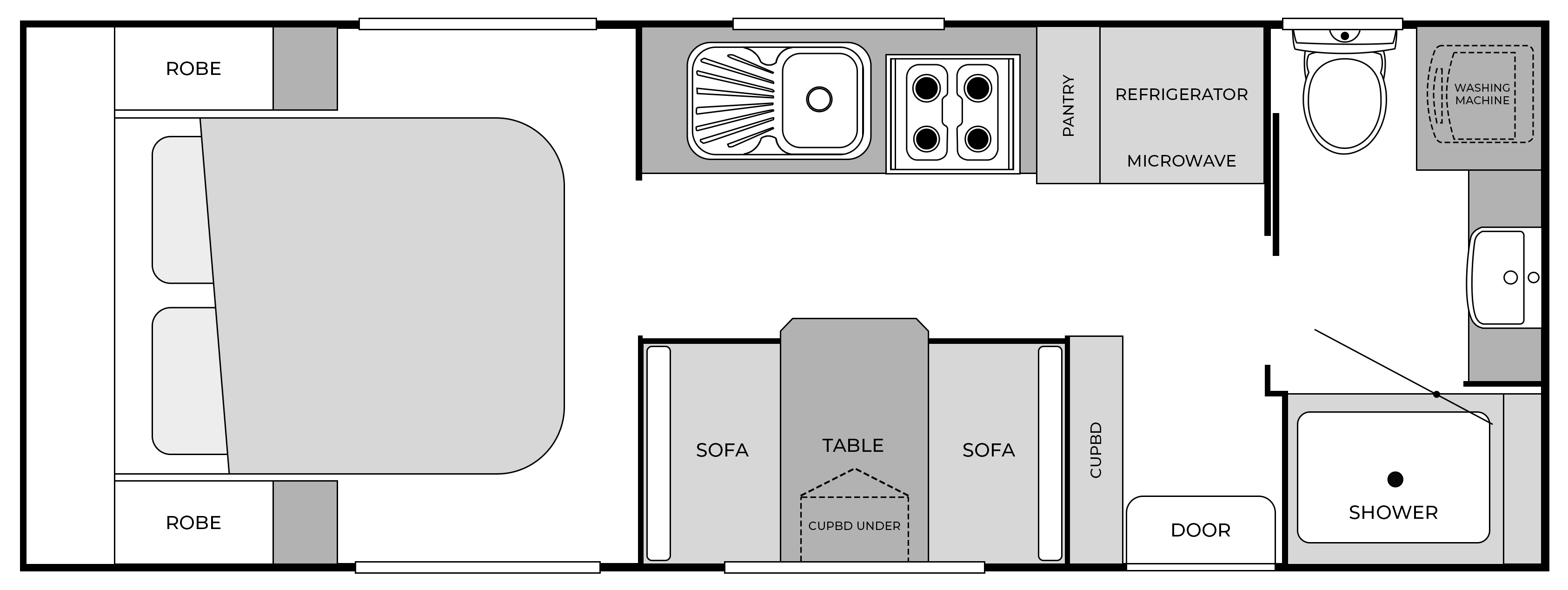

Welcome to the final configuration of the 19.6ft range designed for solo or duo travelling, featuring a dedicated pantry space in the layout. As you step in through the rear door, you'll discover the full ensuite on your right and a convenient cupboard on your immediate left. Positioned in front of the door, the fridge and microwave setup is adjacent to the designated pantry, ensuring easy access to your culinary essentials. Alongside the pantry, you'll find the stove and sink area, while the cafe-style seating is thoughtfully placed right in front. Just a few steps away from the seating area and the kitchen, the queen-sized bed flanked by wardrobes offers a cozy retreat. This floorplan maximizes space efficiency, with the addition of a dedicated pantry to enhance your caravan experience.


