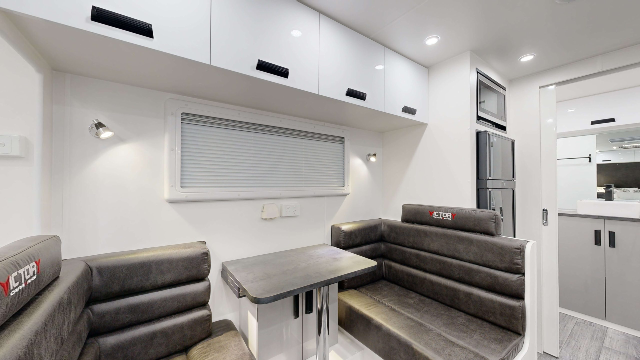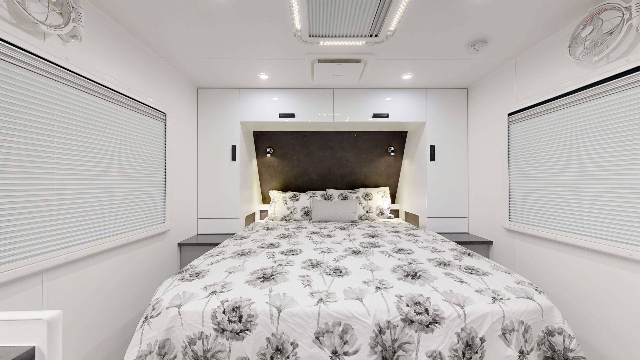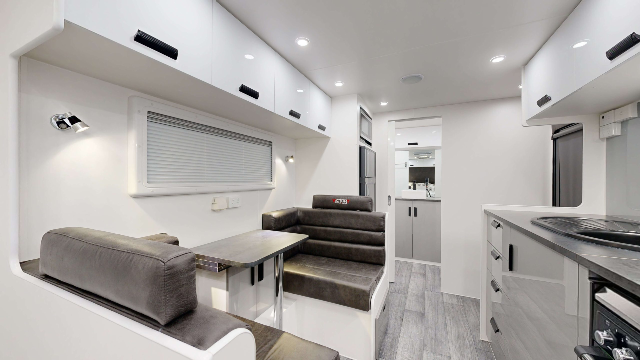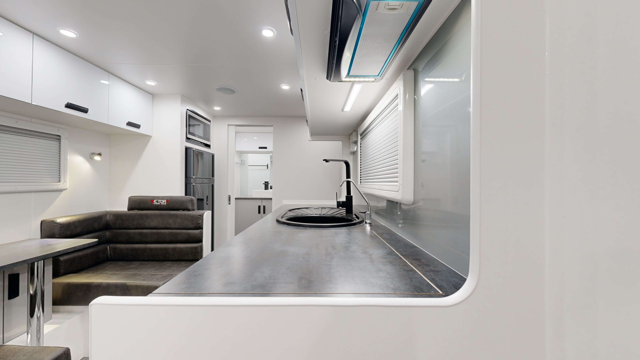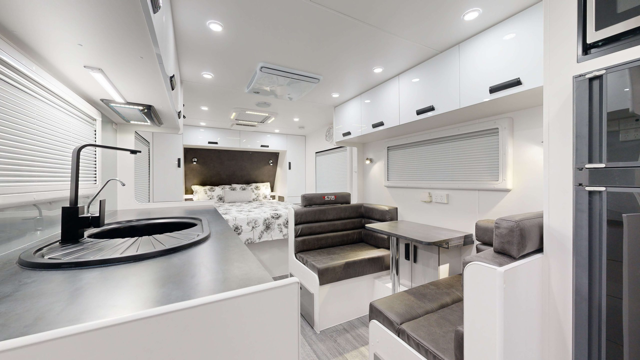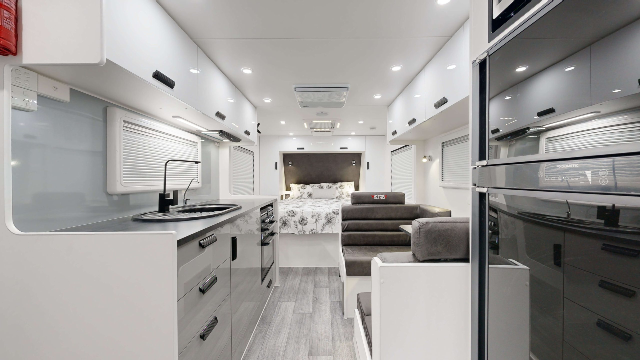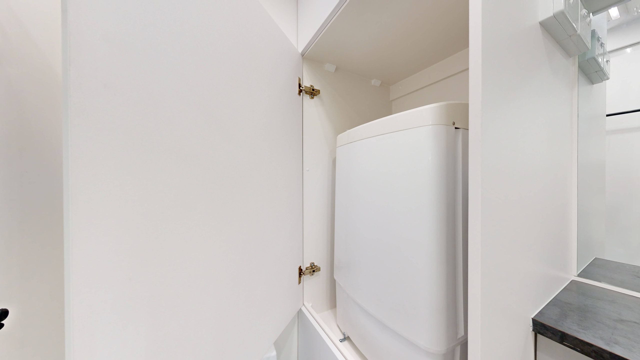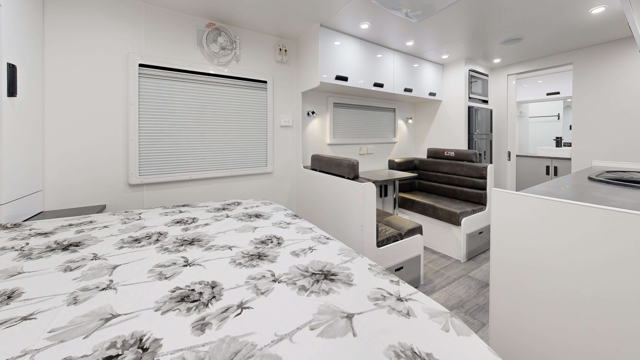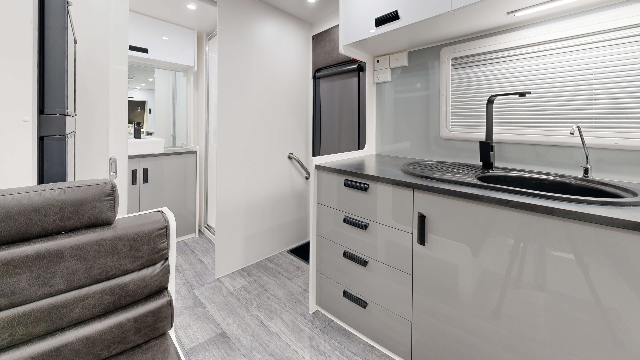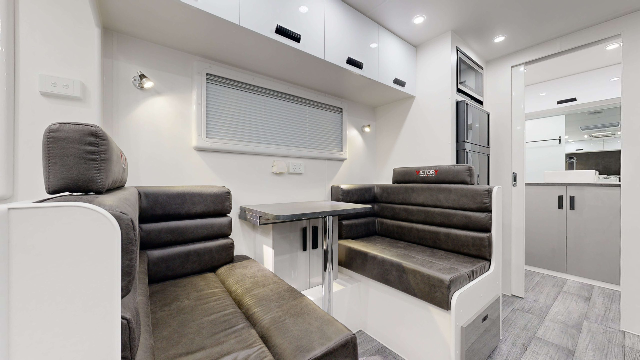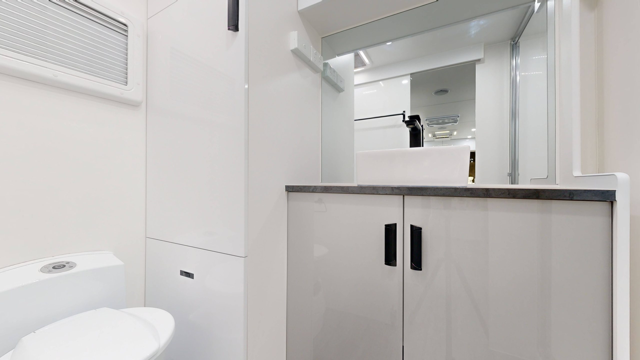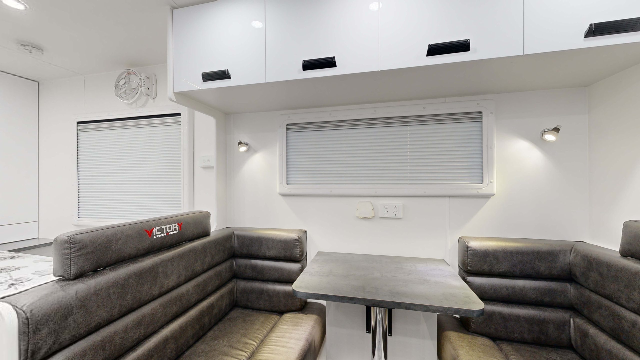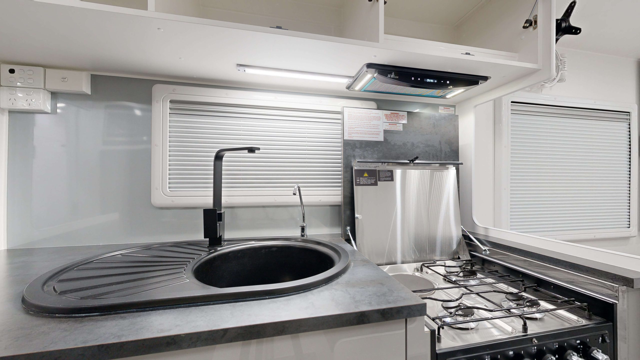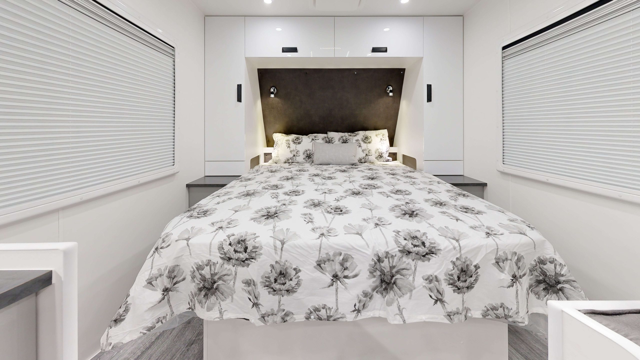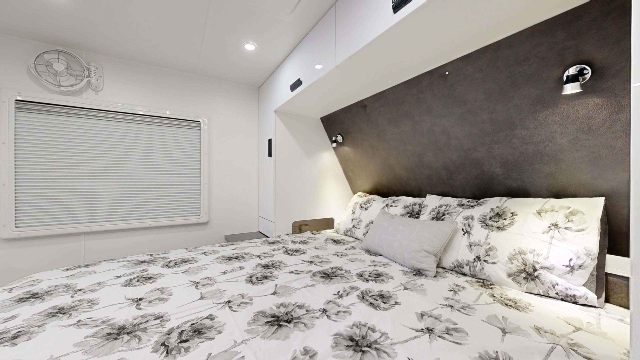Floorplan
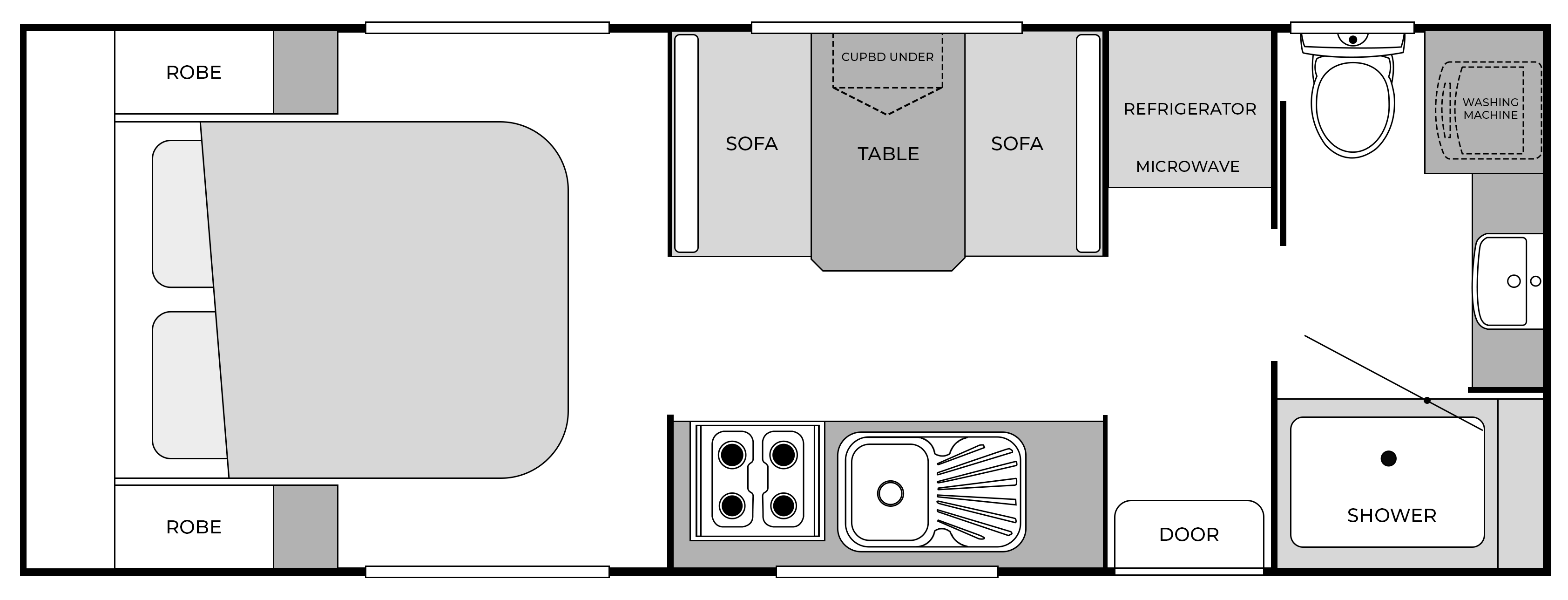

This floorplan is another one of the 19.6ft variants. Given the same size, you’ll most likely enjoy the same ease of movement while indoors. From the rear door, the full ensuite is to your immediate right and the stove and sink area is to your left. Directly infornt of the door is the fridge and microwave while the cafe style seating is right beside it. This makes the seating area and cooking area directly facing each other. Lastly, the queen-sized bed with the wardrobes on each side is right next to both the seating area and the cooking area.


